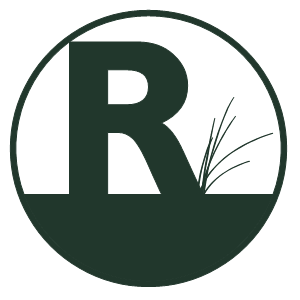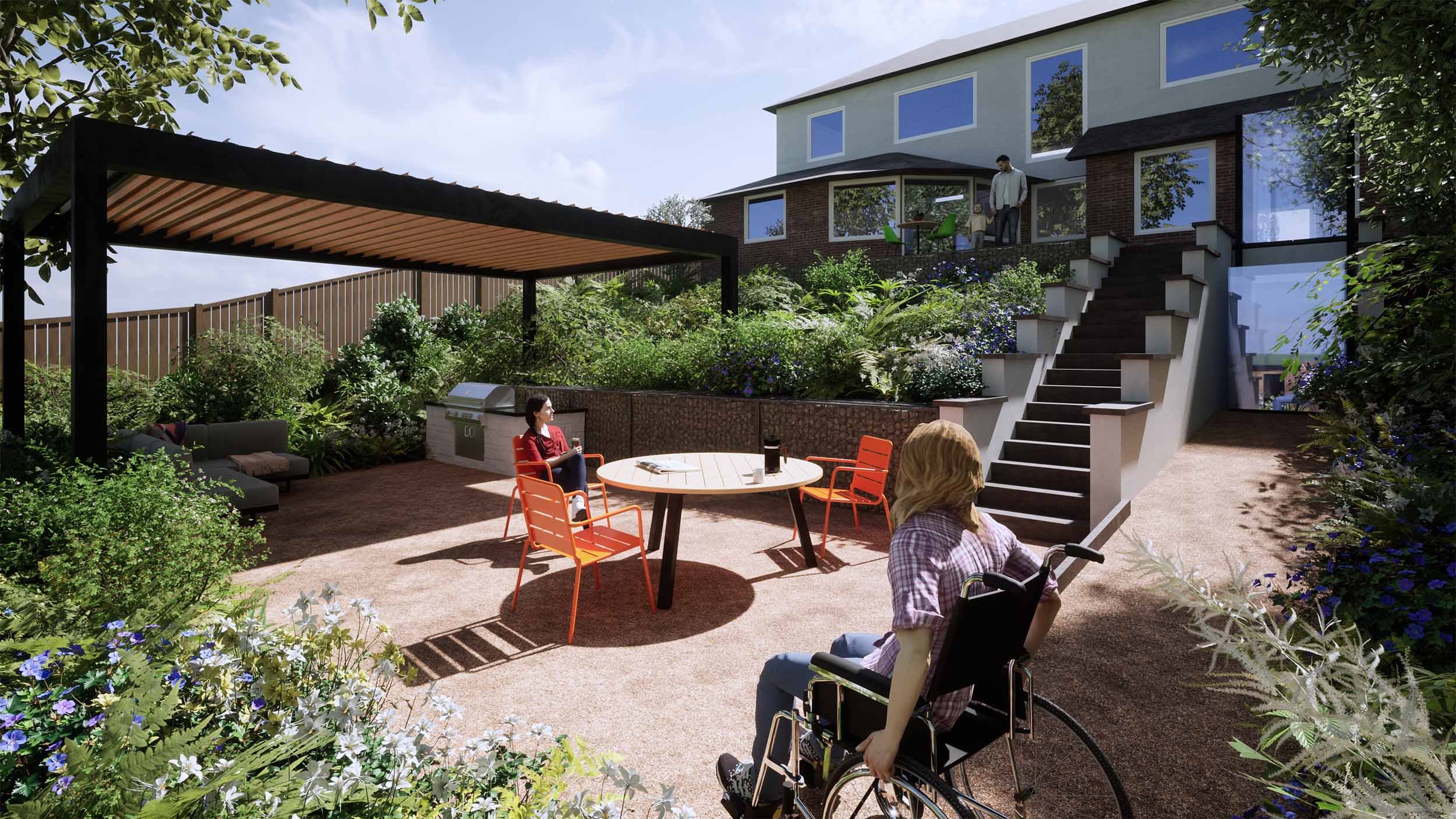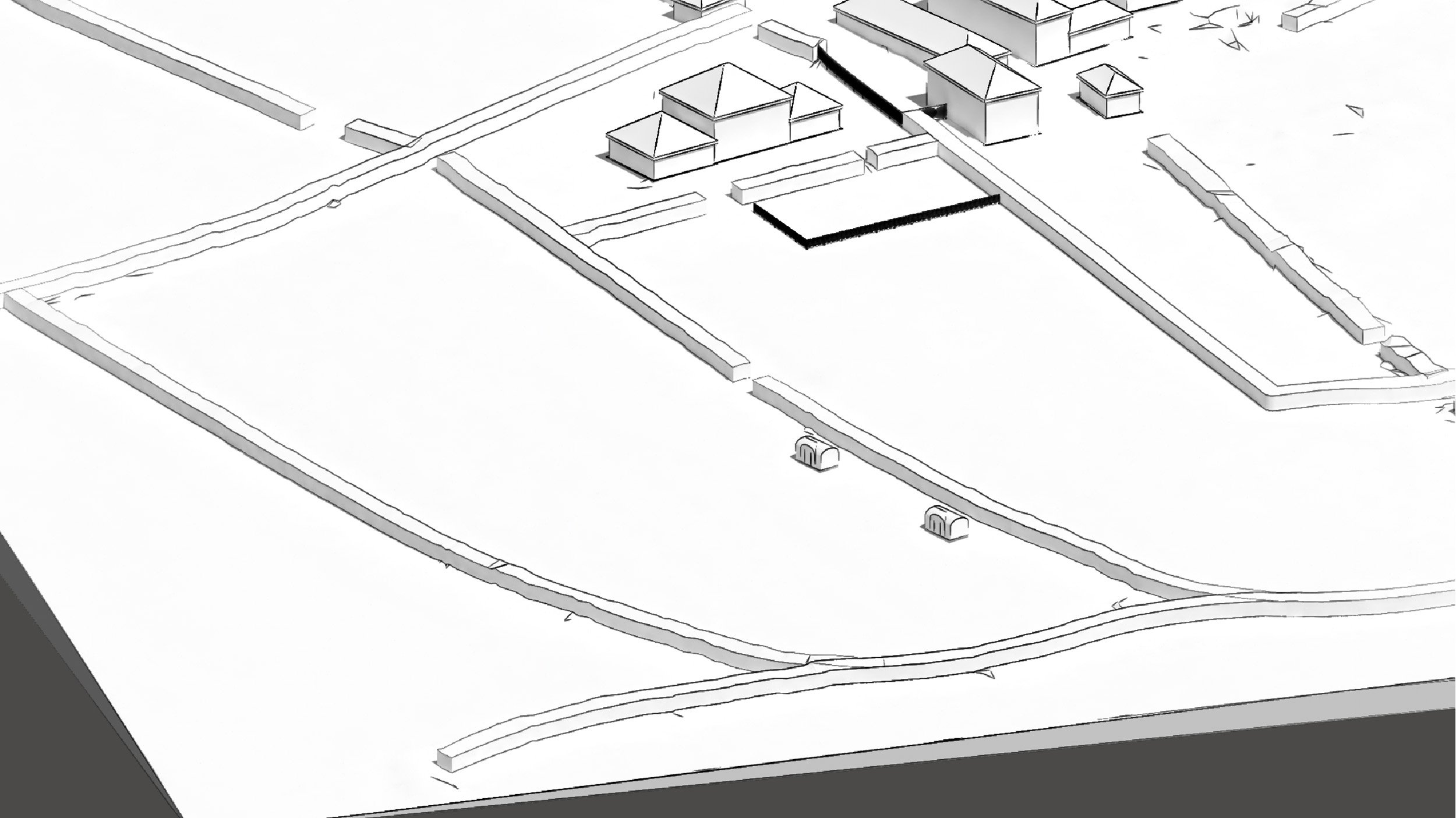Accessible Garden 2
Lift option
This is one of two designs provided in response to the design brief, ‘make the garden accessible for all the family including a power wheelchair user’.
This option incorporates a lift to provide access to the lower garden.
The design includes a bistro table for morning coffee on the upper terrace, with the main entertaining space in the lower garden.
There is an outdoor kitchen and sofa, and a dining area. A ramp leads down to the garden room.
A retractable garden canopy enables the garden to be used in all weathers.
There is a sculpted lawn to minimise the need for retaining walls whilst providing accessible space for all the family to enjoy.
The 3D design software I use makes this sort of complicated design relatively straightforward for me, and clients find it much easier to visualise their gardens by viewing 3D models instead of 2D plan images!
Take a look at my home page or Google Business page for testimonials and reviews.











